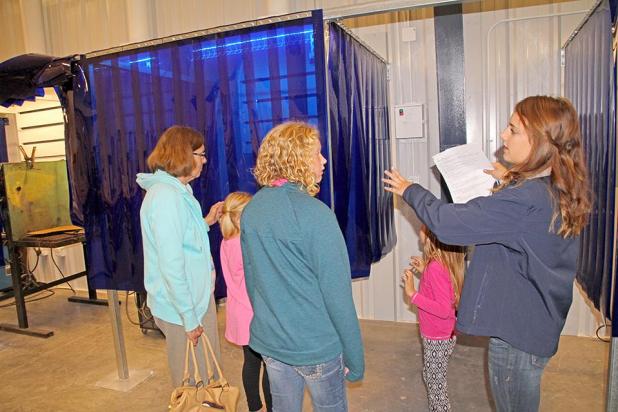
Nora Jameson
Erin Witt, a Wallace senior, leads a tour of the nine new welding bays with blue safety curtains and individual vents during the open house on Sept. 29.
New building open house held at Wallace school
The Wallace school has added a new classroom and shop area. The public was invited to tour the new building during an open house held on Friday, Sept. 29.
FFA officers were tour leaders and were available to answer any questions the public had as they walked through the building with the tour guide.
The building includes three 26’ X 24’ classrooms which are used for math, Spanish and business.
A fourth 42’ X 26’ classroom is used for vocational agriculture. The students refer to this classroom as “the fishbowl” as there are banks of windows on three of the classroom walls allowing the instructor to observe what is happening in the surrounding shop areas. There is a 24’ X 40’ horticulture area with three lab stations that may be moved in the future if this space is needed for another class.
Featured outside the windows of the horticulture area is the greenhouse which was purchased through a grant shortly after Mrs. Kemp started working at the school. It was moved to its current location after the new building was built.
The large 40’ X 80’ shop area includes a welding area, a CAM machine and a large open bay with work benches and tables around the perimeter. There are nine booths in the welding area.
Each booth has electrical power and is equipped with an exhaust system. Make-up air is air brought back into the welding booth to make-up for the exhausted air. When it is cold outside the make-up air will be heated.
Near the well insulated 24’ X 14’ overhead door is the control for the carbon monoxide sensor. If the sensor detects excessive amounts of carbon monoxide it automatically opens vents and the overhead door.
There is a paint exhaust system that is moveable to place the exhaust intake near the project to be painted. There is an eye and body wash station available. There are 16 lockers where students can store their tools for the projects they are working on in the shop areas.
Other areas include a water mechanical room, a storage room shared by the vo-ag classroom and the custodial staff, mechanical room, cold storage room where they are storing metal for their projects and the gas cylinders, and other essentials for different shop projects, table and chair storage and rest rooms.
Accommodations have been made for possible future uses of the facilities. There are four stations of compressed air, water and drains in four locations as well as alternate locations for the three horticulture lab tables.
Possible future curriculum includes a construction class to build wall mock-up sections, construct corners sections of a building, wire, plumb, and use of pneumatic tools.
It was decided to build new instead of refurbish the old building which was constructed in 1958 when the cost to reinforce the roof of the old building to hold the snow load would cost as much as tearing down and starting over.
